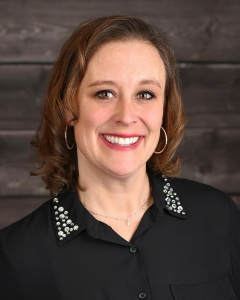For Sale: Saint Louis Park MLS# 6679326
























































































































Active
$624,900
Condo/Townhome: High Rise (4+ Levels)
2 br • 3 ba • Built 2005
1,668 sqft • 1.51 acres
St. Louis Park schools
MLS# 6679326
Open House
2p - 4p

Ask Faith:
Ask the Agent℠
Thank You!
An agent will be in contact with you soon to answer your question.
Property Description
Welcome to luxury living at Excelsior & Grand! This stunning corner unit on the third floor offers an unbeatable combination of space, comfort, and convenience. Featuring two spacious bedrooms�??each with its own private balcony�??and three bathrooms, this home is designed for ultimate privacy and relaxation. A generous den provides flexibility for a home office, media room, or additional living space. Beautiful cherry floors welcome you into the open-concept kitchen, dining, and grand living area, which also boasts its own private balcony�??perfect for enjoying your morning coffee or unwinding in the evening. Freshly painted and move-in ready, this home includes an updated furnace for peace of mind. Enjoy the convenience of two underground parking spots and ample guest parking outside. Excelsior & Grand offers incredible amenities, including a fitness center, outdoor pool, clubhouse, dog-friendly spaces, and walking trails. Located just steps from shopping, dining, and entertainment, this is urban living at its finest! Don't miss this rare opportunity�??schedule your showing today!
Listing
Listing Status:
Active
Contingency:
None
List Price:
$624,900
Price per sq ft:
$375
Property Type:
Condo/Townhome
City:
Saint Louis Park
Garage Spaces:
2
County:
Hennepin
Year Built:
2005
State:
MN
Property Style:
High Rise (4+ Levels)
Zip Code:
55416
Subdivision Name:
Cic 1208 The Condos At Excelsior
Interior
Bedrooms:
2
Bathrooms:
3
Finished Area:
1,668 ft2
Total Fireplaces:
1
Living Area:
1,668 ft2
Common Wall:
Yes
Appliances Included:
- Dishwasher
- Double Oven
- Dryer
- Microwave
- Range
- Refrigerator
- Washer
Fireplace Details:
Gas
Basement Details:
None
Exterior
Stories:
One
Garage Spaces:
2
Air Conditioning:
Central Air
Foundation Size:
1,668 ft2
Handicap Accessible:
Accessible Elevator Installed, Fully Wheelchair
Road Responsibility:
Public Maintained Road
Heating System:
- Fireplace(s)
- Forced Air
Parking Features:
- Assigned
- Guest Parking
- Heated Garage
- Underground
Shared Amenities:
- Elevator(s)
- Fire Sprinkler System
- Lobby Entrance
- Patio
- Security
- Security Lighting
- Spa/Hot Tub
Unit Amenities:
- Balcony
- Exercise Room
- Hardwood Floors
- Kitchen Window
- Walk-In Closet
Road Frontage:
- City Street
- Curbs
- Paved Streets
- Sidewalks
- Street Lights
Exterior Material:
- Brick/Stone
- Metal Siding
- Stucco
Pool:
Outdoor Pool
Roof Details:
- Age Over 8 Years
- Flat
- Rubber
- Tar/Gravel
Rooms
1/4 Baths:
None
Full Baths:
2
Half Baths:
1
3/4 Baths:
None
Shared Rooms:
- Amusement/Party Room
- Community Room
- Exercise Room
- Guest Suite
Dining/Kitchen:
Living/Dining Room
| Main Level | Size | Sq Ft |
|---|---|---|
| Living Room | 16 x 14 | 224 |
| Dining Room | 14 x 9 | 126 |
| Kitchen | 14 x 9 | 126 |
| Bedroom 1 | 16 x 14 | 224 |
| Bedroom 2 | 12 x 12 | 144 |
| Den | 11 x 9 | 99 |
| Laundry | 7 x 5 | 35 |
Lot & Land
Acres:
1.51
Geolocation:
44.934765, -93.339864
Lot Dimensions:
0
Restrictions:
- Architecture Committee
- Mandatory Owners Assoc
- Pets - Cats Allowed
- Pets - Dogs Allowed
- Pets - Number Limit
- Rental Restrictions May Apply
Zoning:
Residential-Single Family
Lot Description:
- Many Trees
- Property Adjoins Public Land
- Public Transit (w/in 6 blks)
- Underground Utilities
Schools
School District:
283
District Phone:
952-928-6000
Financial & Taxes
Tax Year:
2024
Annual Taxes:
$7,861
Lender-owned:
No
Assessment Pending:
No
Taxes w/ Assessments:
$7,861
Association Fee Required:
Yes
Association Fee:
$939
Association Fee Frequency:
Monthly
Association Fee Includes:
- Cable TV
- Hazard Insurance
- Internet
- Lawn Care
- Maintenance Grounds
- Maintenance Structure
- Professional Mgmt
- Sewer
- Shared Amenities
- Snow Removal
- Trash
Association Company:
First Service Residential
Association Company Number:
612-849-3118
Units
Unit Number:
320
Miscellaneous
Fuel System:
Natural Gas
Sewer System:
City Sewer/Connected
Water System:
City Water/Connected
Power Company Name:
Xcel Energy
Mortgage Calculator
Use this calculator to estimate your monthly mortgage payment, including taxes and insurance. Simply enter
the price of the home, your down payment and loan term. Property taxes are based on the last
known value for this property or 0.012 of property
price when data is unavailable. Your interest rate and insurance rates will vary based on
credit score, loan type, etc.
This amortization schedule shows how much of your monthly payment will go towards the principle and how
much will go towards the interest.
| Month | Principal | Interest | P&I | Balance |
|---|---|---|---|---|
| Year | Principal | Interest | P&I | Balance |
Listing provided by RMLS,
courtesy of Coldwell Banker Realty.
Disclaimer: The information contained in this listing has not been verified by TheMLSonline.com and should be verified by the buyer.
Disclaimer: The information contained in this listing has not been verified by TheMLSonline.com and should be verified by the buyer.
