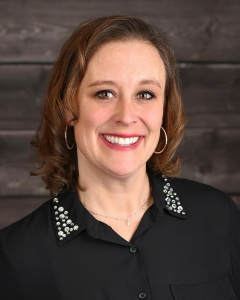For Sale: Saint Louis Park MLS# 6642360
































































Active
NEW!
$900,000
Single Family: Modified Two Story
5 br • 5 ba • Built 1949
3,818 sqft • 0.19 acres
St. Louis Park schools
MLS# 6642360
Open Houses
11a - 1p
11:30a - 1:30p

Ask Faith:
Ask the Agent℠
Thank You!
An agent will be in contact with you soon to answer your question.
Property Description
Welcome to this stunning single-family home, gracefully situated on a prominent corner lot in the highly sought-after Fern Hill neighborhood of St. Louis Park. Originally built in 1949, this timeless residence has been thoughtfully updated to blend classic charm with modern sophistication�??all just minutes from top-rated schools, parks, and the scenic Minneapolis Chain of Lakes. The main floor showcases new LVP plank flooring, while the upper level maintains its original, beautifully preserved hardwood floors. The expansive primary suite is a true retreat, complete with a large walk-in closet featuring custom shelving, and a spa-like bathroom with a luxurious soaking tub and oversized walk-in shower. With 5 spacious bedrooms and 5 well-appointed bathrooms, there�??s ample space for both everyday living and elegant entertaining. At the heart of the home lies a gourmet kitchen featuring stainless steel appliances, perfect for culinary enthusiasts. Host unforgettable gatherings in the formal dining room or unwind by one of the four cozy fireplaces. A bright and airy sunroom offers the ideal spot for morning coffee or afternoon relaxation. Additional highlights include an amusement room in the finished basement, a grand mudroom off the main entrance, and a 2-car garage equipped with an EV charger. Every detail in this home has been crafted for comfort, style, and functionality.
Listing
Listing Status:
Active
Contingency:
None
List Price:
$900,000
Price per sq ft:
$236
Property Type:
Single Family
City:
Saint Louis Park
Garage Spaces:
2
County:
Hennepin
Year Built:
1949
State:
MN
Property Style:
Modified Two Story
Zip Code:
55416
Subdivision Name:
Woodridge
Interior
Bedrooms:
5
Bathrooms:
5
Finished Area:
3,818 ft2
Total Fireplaces:
4
Living Area:
3,818 ft2
Common Wall:
No
Appliances Included:
- Dishwasher
- Dryer
- Microwave
- Range
- Refrigerator
- Washer
- Water Softener Owned
Fireplace Details:
- Living Room
- Primary Bedroom
- Wood Burning
Basement Details:
- Finished
- Sump Pump
Exterior
Stories:
Modified Two Story
Garage Spaces:
2
Garage Dimensions:
22x27
Garage Size:
577 ft2
Air Conditioning:
Central Air
Foundation Size:
1,646 ft2
Fencing:
Full
Handicap Accessible:
None
Heating System:
Forced Air
Parking Features:
- Asphalt
- Electric Vehicle Charging Station(s)
- Garage Door Opener
- Tuckunder Garage
Unit Amenities:
- Ceiling Fan(s)
- Hardwood Floors
- Kitchen Window
- Primary Bedroom Walk-In Closet
- Sun Room
- Walk-In Closet
Road Frontage:
- Curbs
- Paved Streets
- Sidewalks
Exterior Material:
- Brick/Stone
- Metal Siding
- Vinyl Siding
Roof Details:
Age Over 8 Years
Rooms
1/4 Baths:
None
Full Baths:
3
Half Baths:
1
3/4 Baths:
1
Bathroom Details:
- 1/2 Basement
- Bathroom Ensuite
- Double Sink
- Full Primary
- His and Her Closets
- Main Floor 1/2 Bath
- Main Floor Full Bath
- Upper Level Full Bath
Dining/Kitchen:
- Eat In Kitchen
- Living/Dining Room
| Upper Level | Size | Sq Ft |
|---|---|---|
| Bedroom 1 | 17 x 13 | 221 |
| Bedroom 2 | 17 x 10 | 170 |
| Bedroom 3 | 13 x 12 | 156 |
| Bedroom 5 | 11 x 12 | 132 |
| Main Level | Size | Sq Ft |
|---|---|---|
| Living Room | 17 x 16 | 272 |
| Dining Room | 13 x 10 | 130 |
| Kitchen | 13 x 12 | 156 |
| Bedroom 4 | 14 x 15 | 210 |
| Foyer | 10 x 11 | 110 |
| Sun Room | 12 x 10 | 120 |
| Lower Level | Size | Sq Ft |
|---|---|---|
| Amusement Room | 27 x 18 | 486 |
Lot & Land
Acres:
0.19
Geolocation:
44.953593, -93.341383
Lot Dimensions:
70 x 120
Zoning:
Residential-Single Family
Schools
School District:
283
District Phone:
952-928-6000
Financial & Taxes
Tax Year:
2025
Annual Taxes:
$13,038
Lender-owned:
No
Assessment Pending:
No
Taxes w/ Assessments:
$13,038
Association Fee Required:
No
Association Fee:
None
Miscellaneous
Fuel System:
- Electric
- Natural Gas
Sewer System:
City Sewer/Connected
Water System:
City Water/Connected
Mortgage Calculator
Use this calculator to estimate your monthly mortgage payment, including taxes and insurance. Simply enter
the price of the home, your down payment and loan term. Property taxes are based on the last
known value for this property or 0.012 of property
price when data is unavailable. Your interest rate and insurance rates will vary based on
credit score, loan type, etc.
This amortization schedule shows how much of your monthly payment will go towards the principle and how
much will go towards the interest.
| Month | Principal | Interest | P&I | Balance |
|---|---|---|---|---|
| Year | Principal | Interest | P&I | Balance |
Listing provided by RMLS,
courtesy of Edina Realty, Inc..
Disclaimer: The information contained in this listing has not been verified by TheMLSonline.com and should be verified by the buyer.
Disclaimer: The information contained in this listing has not been verified by TheMLSonline.com and should be verified by the buyer.
