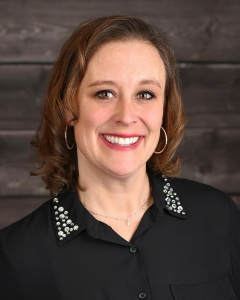For Sale: Lake Elmo MLS# 6639085






































































































Active
New Const
$879,000
Single Family: 2 Stories
4 br • 4 ba • Built 2024
2,947 sqft • 0.3 acres
Stillwater schools
MLS# 6639085

Ask Faith:
Ask the Agent℠
Thank You!
An agent will be in contact with you soon to answer your question.
Property Description
Experience the perfect blend of modern design and natural beauty in this stunning 4-bedroom, 4-bathroomhome, offering new construction living without the wait. Nestled on an oversized lot within a breathtaking 60-acre nature preserve, this home boasts direct access to scenic trails, wetlands, and rolling hills. Just minutes from major highways, downtown Lake Elmo, and the charming St. Croix Valley, you'll enjoy convenience without compromising tranquility. This two-story home is designed for comfort and style, featuring a private primary suite with a walk-in closet, a loft area perfect for kids, and an upstairs laundry room for added convenience. The main level includes an open concept living space with alight-filled sunroom, while the unfinished basement offers endless possibilities to customize the space to your needs. With modern finishes throughout and nature as your backdrop, this is your chance to enjoy the final phase of Wildflower. Don�??t miss this unique opportunity�??make it your own today!
Listing
Listing Status:
Active
Contingency:
None
List Price:
$879,000
Price per sq ft:
$298
Property Type:
Single Family
City:
Lake Elmo
Garage Spaces:
3
County:
Washington
Year Built:
2024
State:
MN
Property Style:
2 Stories
Zip Code:
55042
Community Name:
Wildflower at Lake Elmo
Subdivision Name:
Wildflower at Lake Elmo
Builder Name:
KOOTENIA HOMES LLC
Interior
Bedrooms:
4
Bathrooms:
4
Finished Area:
2,947 ft2
Total Fireplaces:
1
Living Area:
2,947 ft2
Common Wall:
No
Appliances Included:
- Air-To-Air Exchanger
- Cooktop
- Dishwasher
- Disposal
- Double Oven
- ENERGY STAR Qualified Appliances
- Gas Water Heater
- Microwave
- Refrigerator
- Stainless Steel Appliances
- Wall Oven
Basement Details:
- Concrete
- Daylight/Lookout Windows
- Egress Window(s)
- Unfinished
Exterior
Stories:
Two
Garage Spaces:
3
Garage Dimensions:
24x32
Garage Size:
744 ft2
Garage Door Height:
8
Air Conditioning:
Central Air
Foundation Size:
1,370 ft2
Handicap Accessible:
None
Heating System:
Forced Air
Parking Features:
Attached Garage
Exterior Material:
Fiber Cement
Roof Details:
- Age 8 Years or Less
- Architectural Shingle
Rooms
1/4 Baths:
None
Full Baths:
3
Half Baths:
1
3/4 Baths:
None
Bathroom Details:
- Full Primary
- Main Floor 1/2 Bath
- Private Primary
- Rough In
Dining/Kitchen:
- Breakfast Area
- Separate/Formal Dining Room
| Upper Level | Size | Sq Ft |
|---|---|---|
| Bedroom 1 | 11 x 13 | 143 |
| Bedroom 2 | 11 x 14 | 154 |
| Bedroom 3 | 11 x 14 | 154 |
| Bedroom 4 | 14 x 17 | 238 |
| Main Level | Size | Sq Ft |
|---|---|---|
| Living Room | 18 x 18 | 324 |
| Dining Room | 10 x 16 | 160 |
| Kitchen | 10 x 16 | 160 |
| Informal Dining Room | 10 x 13 | 130 |
| Sun Room | 11 x 13 | 143 |
Lot & Land
Acres:
0.3
Geolocation:
45.0094717811, -92.8737795506
Lot Dimensions:
80 x 135
Zoning:
Residential-Single Family
Schools
School District:
834
District Phone:
651-351-8301
Financial & Taxes
Tax Year:
2024
Annual Taxes:
$662
Lender-owned:
No
Assessment Pending:
No
Taxes w/ Assessments:
$662
Association Fee Required:
Yes
Association Fee:
$70
Association Fee Frequency:
Monthly
Association Fee Includes:
- Professional Mgmt
- Trash
Association Company:
Robert Engstrom
Association Company Number:
952-893-1001
Miscellaneous
Completion Date:
08/01/2024
Fuel System:
- Electric
- Natural Gas
Lot Price:
$175,000
Model Location:
11475 Blazingstar Lane, Lake Elmo, MN
Sewer System:
City Sewer/Connected
Water System:
City Water/Connected
Mortgage Calculator
Use this calculator to estimate your monthly mortgage payment, including taxes and insurance. Simply enter
the price of the home, your down payment and loan term. Property taxes are based on the last
known value for this property or 0.012 of property
price when data is unavailable. Your interest rate and insurance rates will vary based on
credit score, loan type, etc.
This amortization schedule shows how much of your monthly payment will go towards the principle and how
much will go towards the interest.
| Month | Principal | Interest | P&I | Balance |
|---|---|---|---|---|
| Year | Principal | Interest | P&I | Balance |
Listing provided by RMLS,
courtesy of Keller Williams Select Realty.
Disclaimer: The information contained in this listing has not been verified by TheMLSonline.com and should be verified by the buyer.
Disclaimer: The information contained in this listing has not been verified by TheMLSonline.com and should be verified by the buyer.

